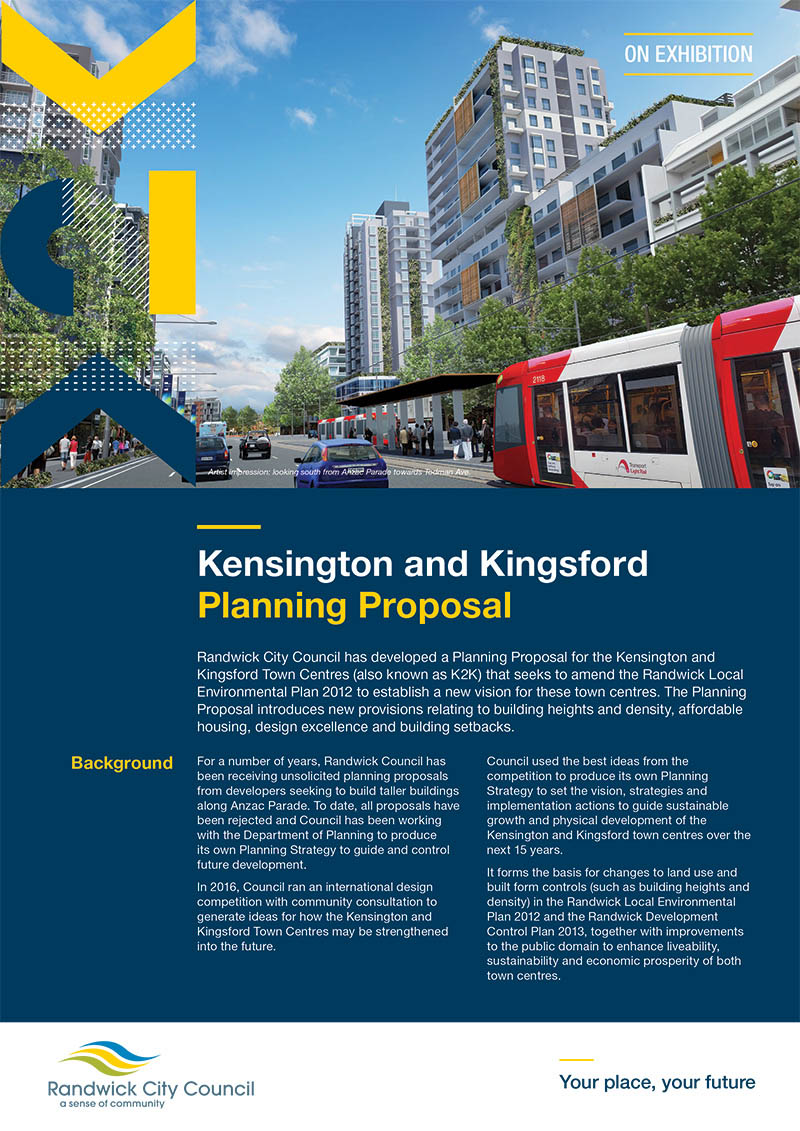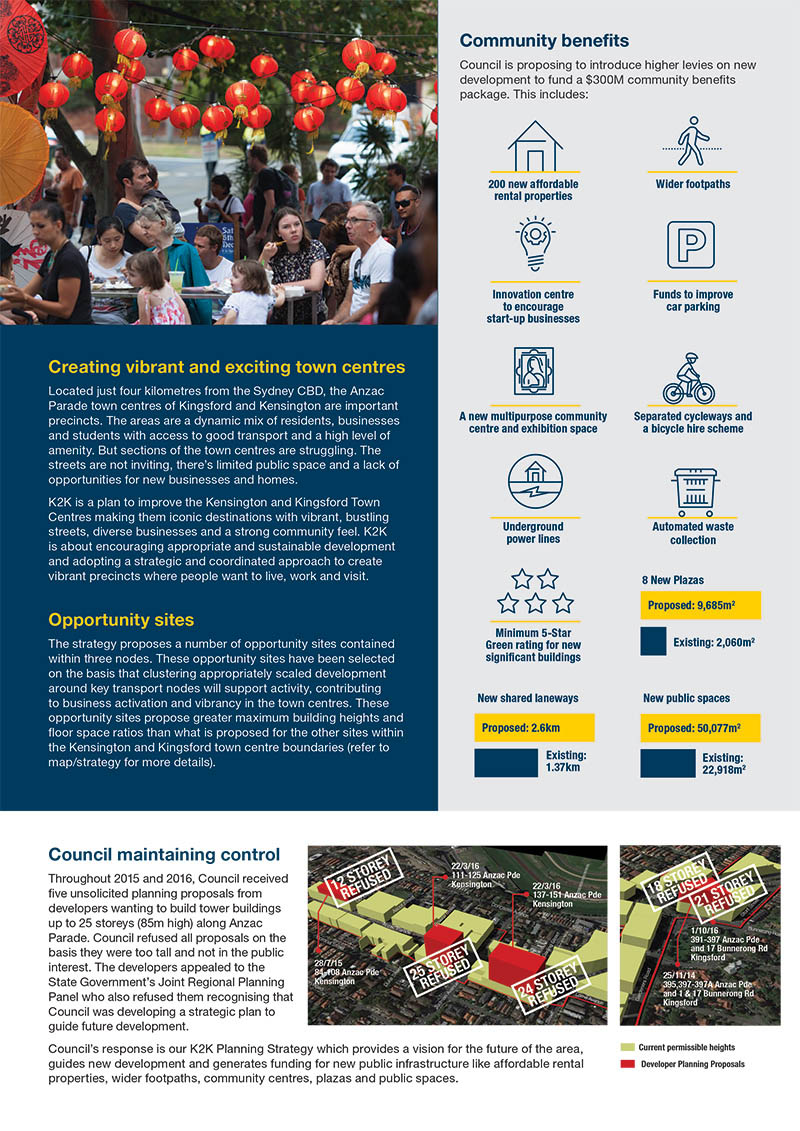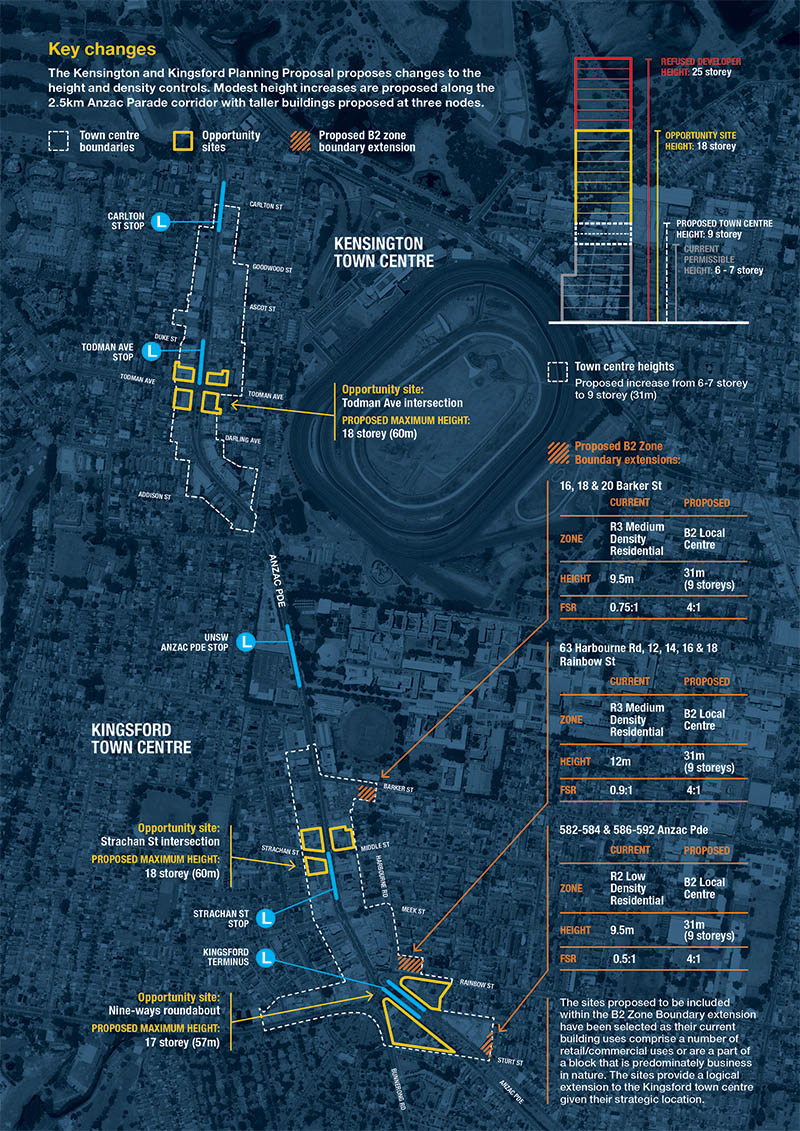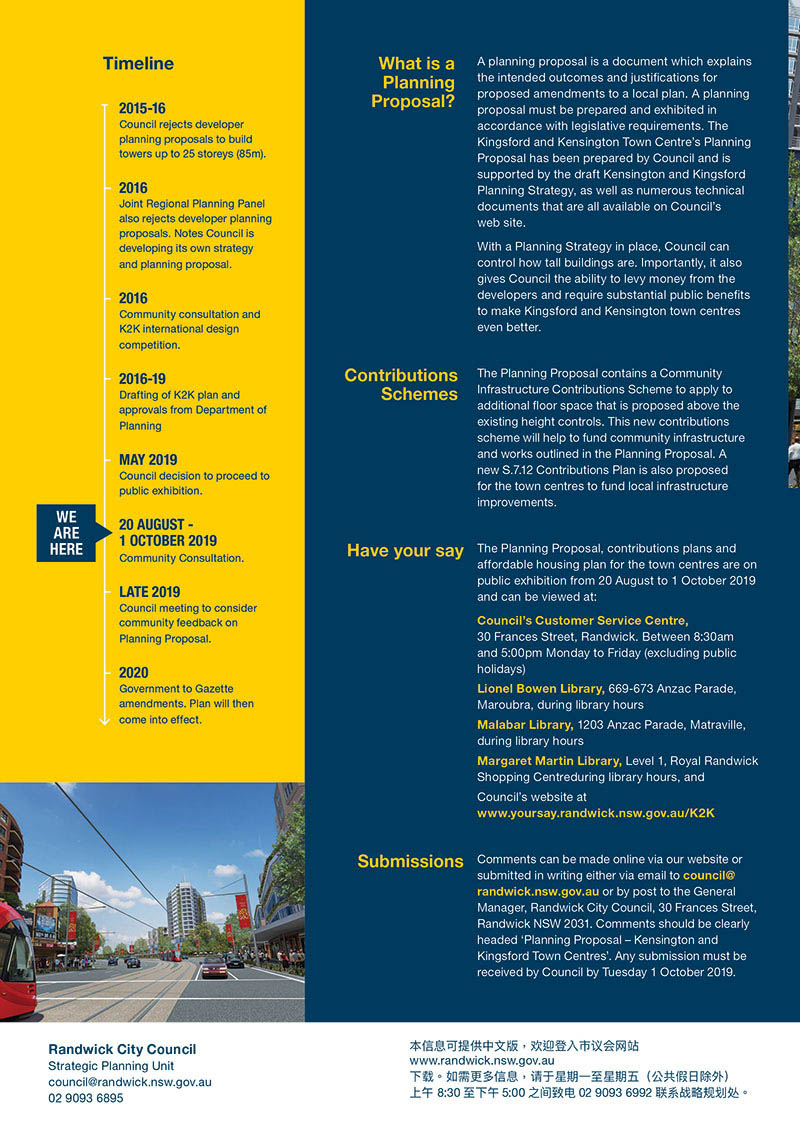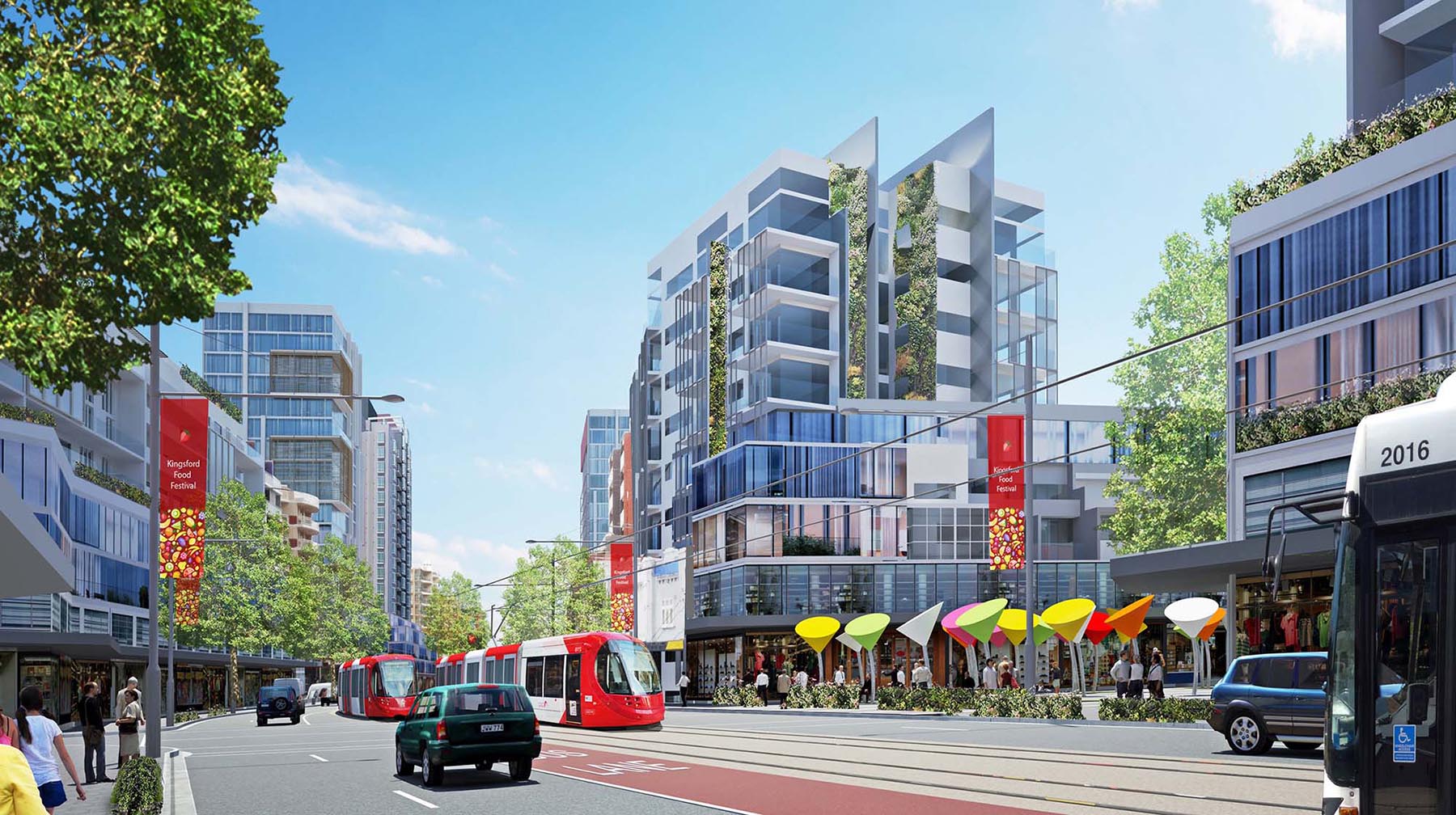
It’s exciting times for Kensington and Kingsford Town Centres’ residential and business communities along Anzac Parade in Randwick, writes CM+ Associate Director David Appleby.
A Planning Proposal currently on public exhibition could potentially transform these key urban centres.
The proposal introduces new provisions relating to building heights and density, affordable housing, design excellence and improvements to the public domain.
Kensington and Kingsford, also known as the ‘K2K’ precinct, is a lively, vibrant, multicultural neighbourhood, home to well-known destinations such as NIDA, UNSW and Randwick Racecourse.
The introduction of the Light Rail along Anzac Parade triggered the possibility for a new urban vision. The Town Centres have the potential to support creative and innovative enterprises, to be defined by well-designed buildings, and for the creation of new public places along a renewed Anzac Parade streetscape.
A new urban experience is in the making. Anzac Parade will soon host Sydney’s new red trams. There will be new street trees, paving, and footpaths full of pedestrian activity and street life.
The project involved the successful collaboration of the CM+ Urban Design team and Randwick City Council’s Planning Team. CM+ prepared the Kingsford and Kensington Urban Design Report that involved a detailed review of existing planning controls, built form and local character, and highlighted opportunities in the centres for a new vision and optimal urban structure.
The new planning controls will guide development and manage growth over the next 20 years. Following exhibition, the planning changes will flow through as amendments to Randwick LEP 2012.
David Appleby, Associate Director, joined CM+ in 2000. He brings more than 20 years of experience in master planning and public domain projects. David’s urban planning and design expertise encompasses master planning, town centres, public domain and urban precincts (residential and mixed-use communities), together with the urban design of streetscapes, roads and transitway infrastructure, preparation of environmental working papers, visual assessments and the review of Local Environmental Plans (LEP) and Development Control Plans (DCP). Additionally, David works closely with landscape architects and other consultants in a collaborative and partnered approach to achieving project objectives.

